

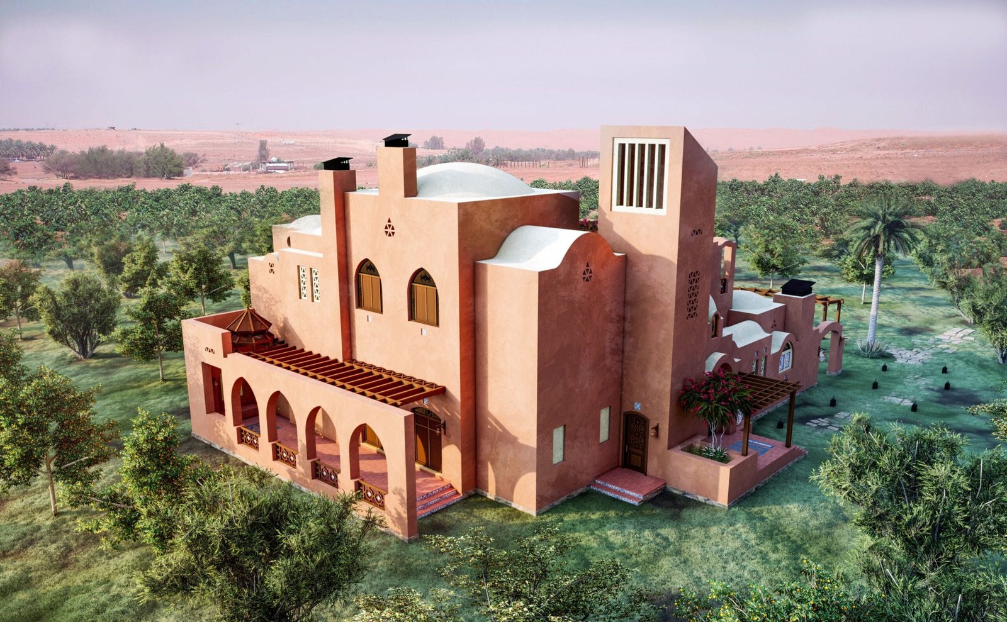
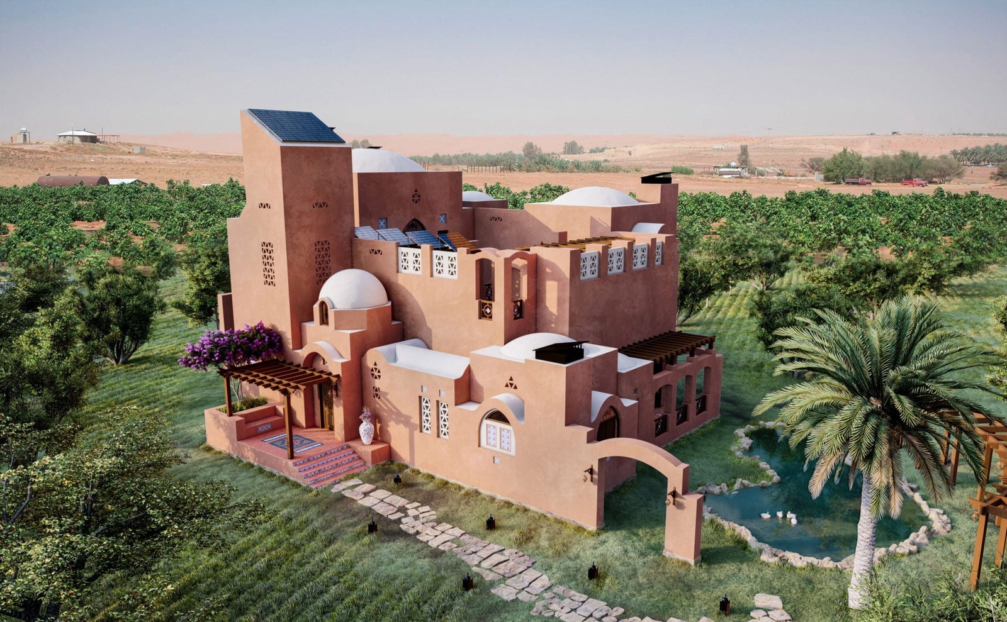
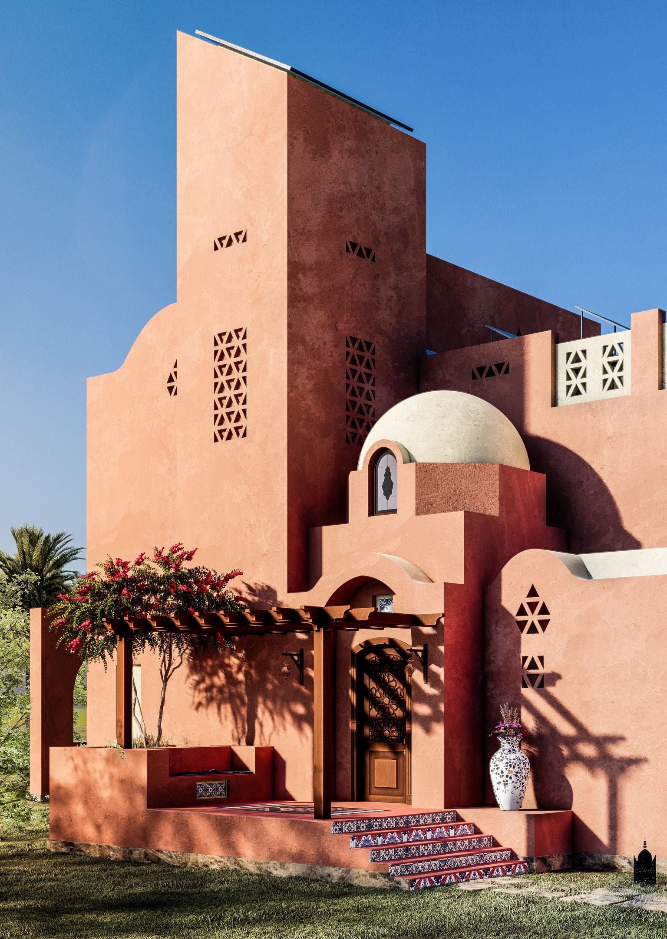

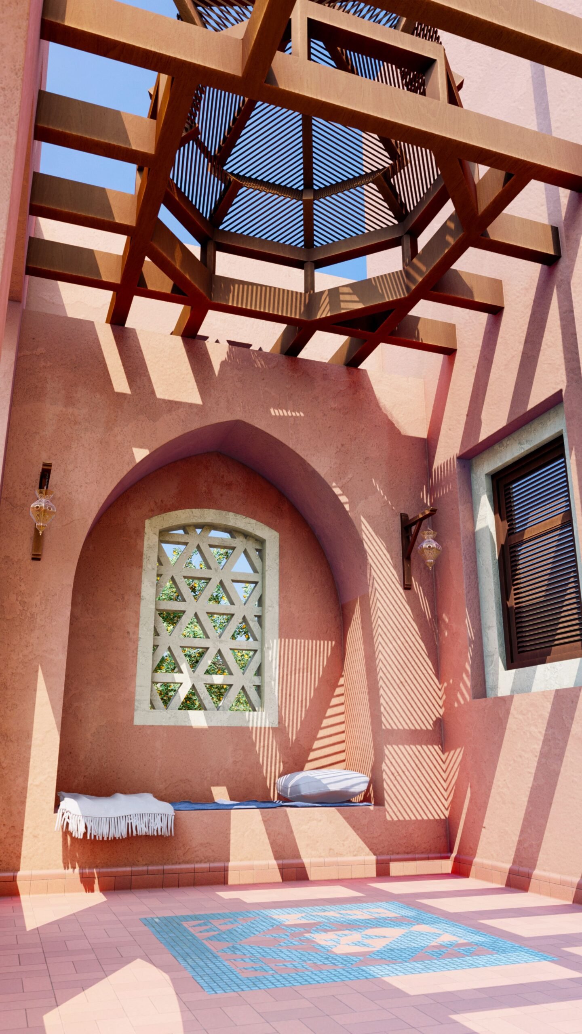






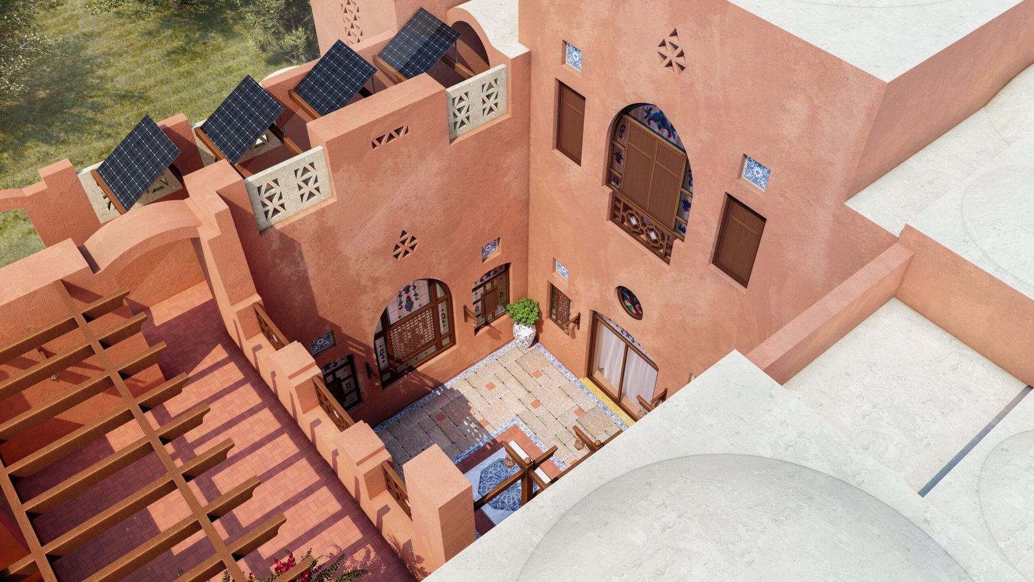

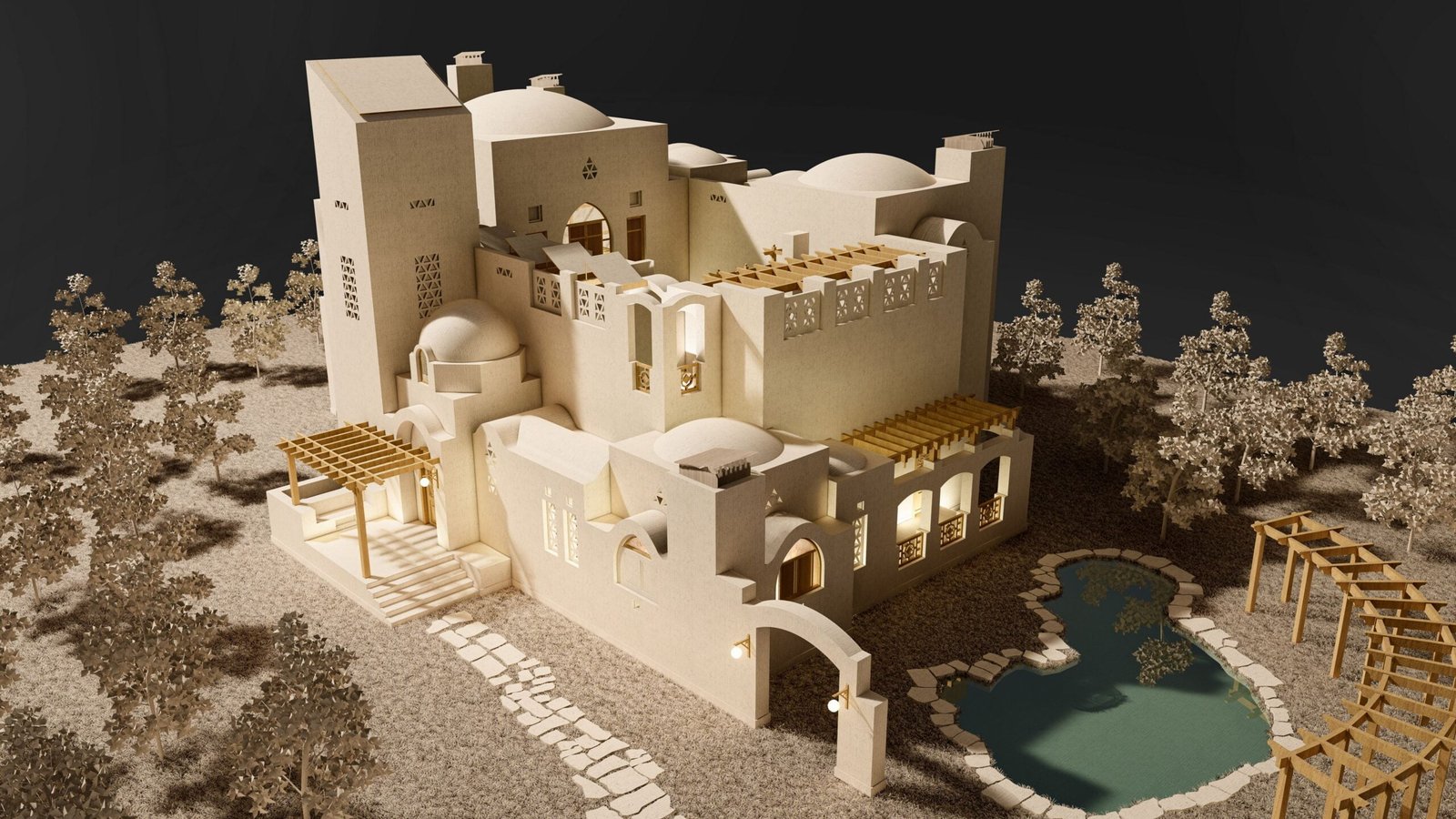
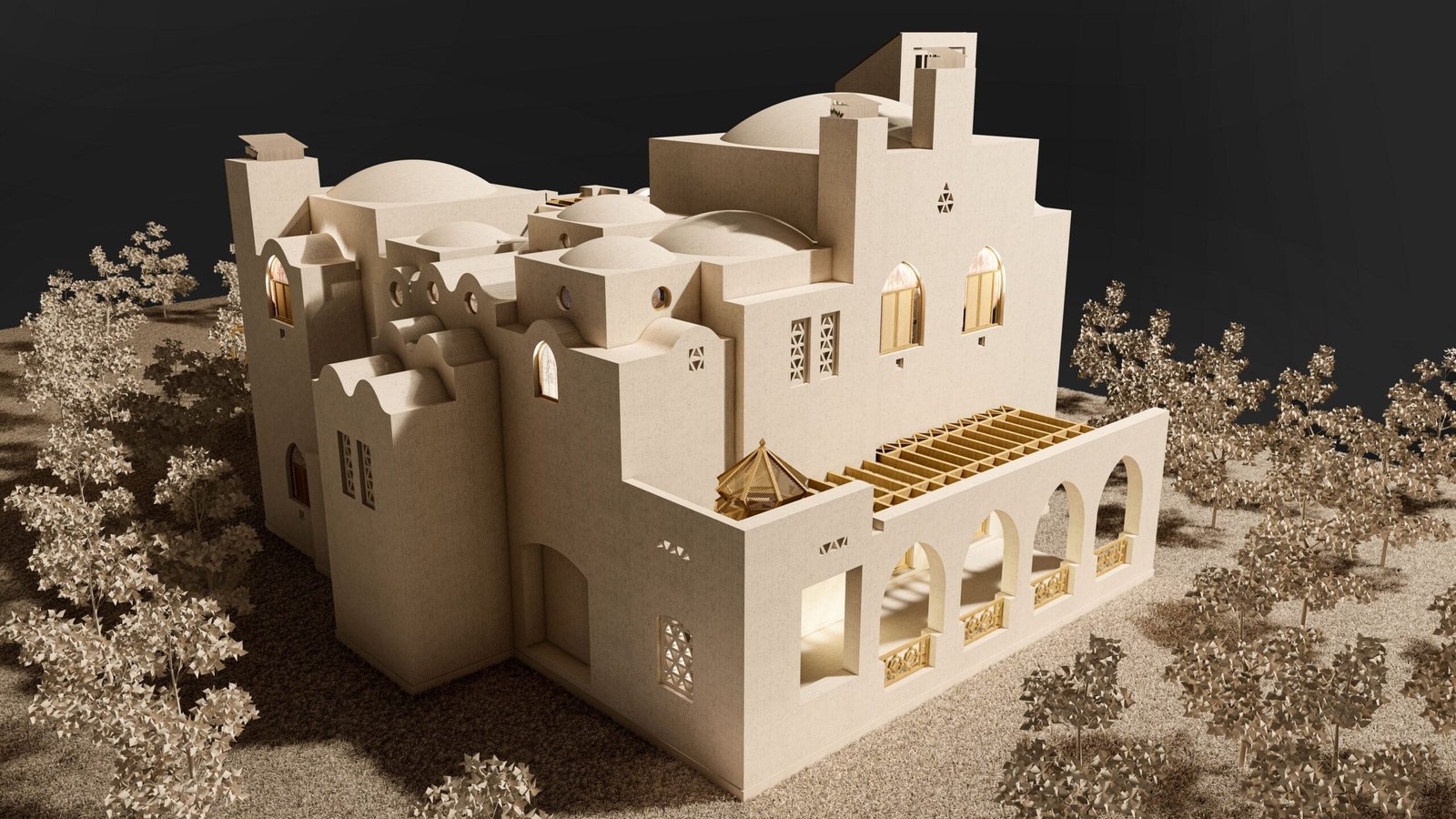
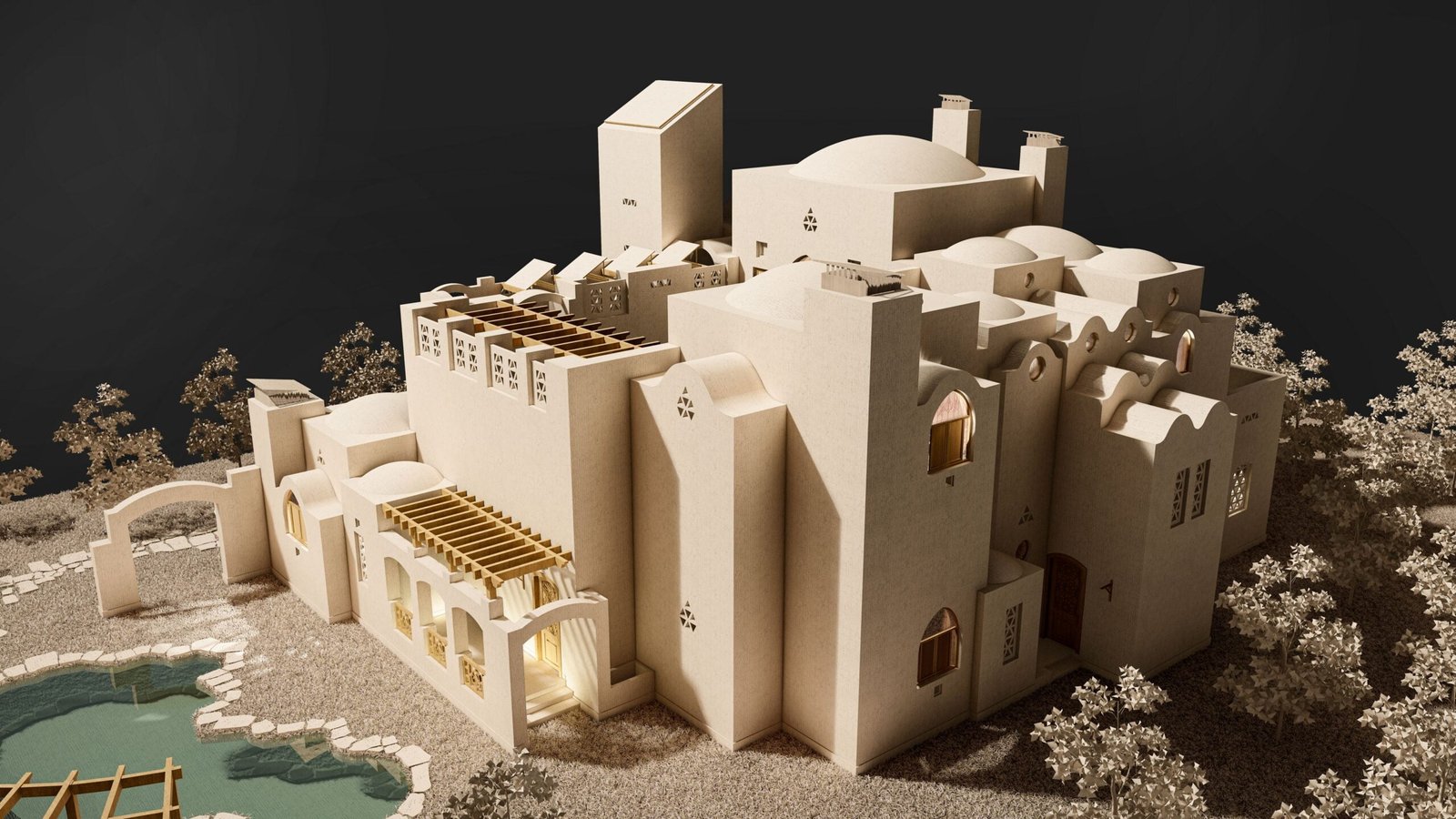
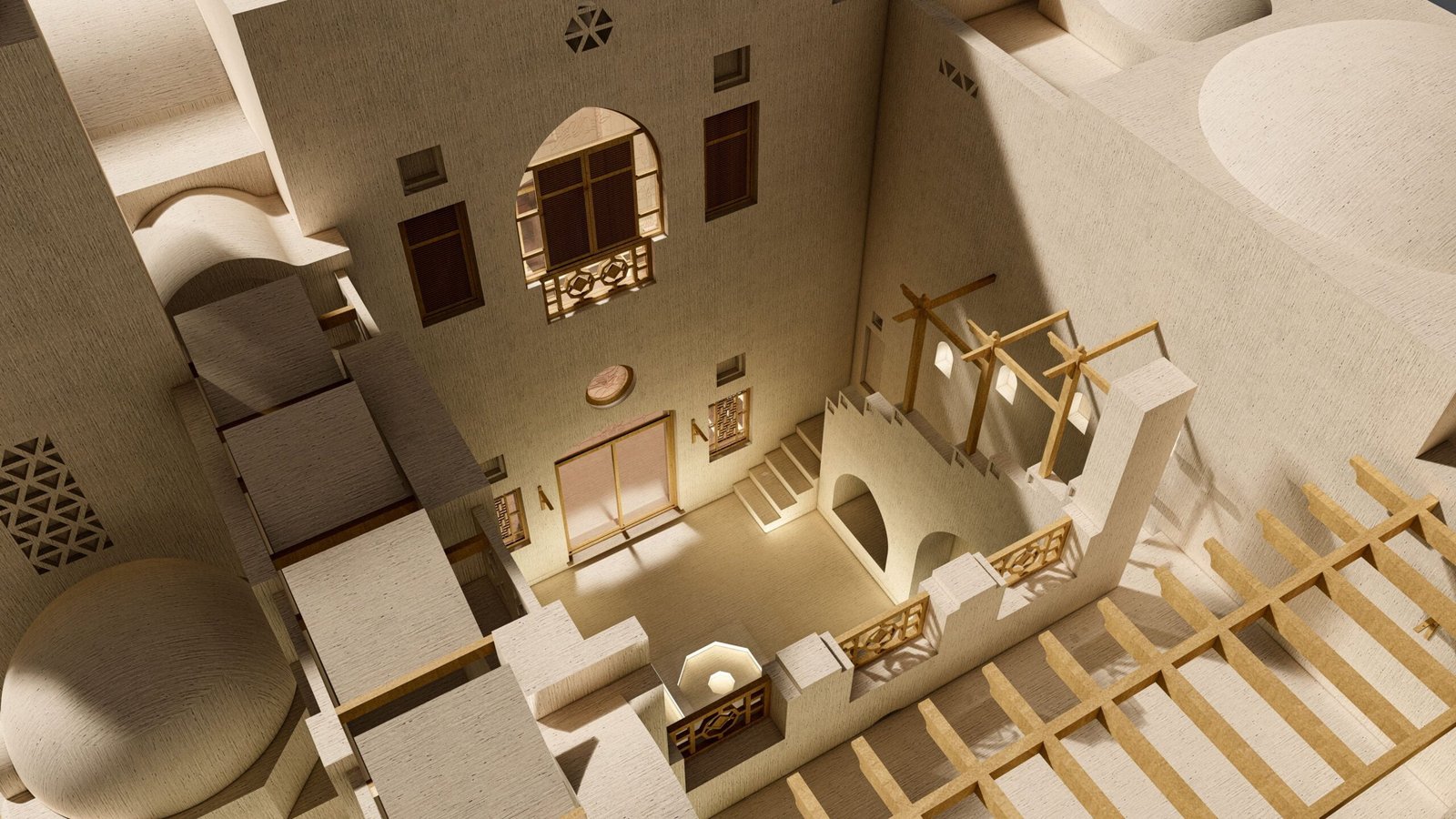
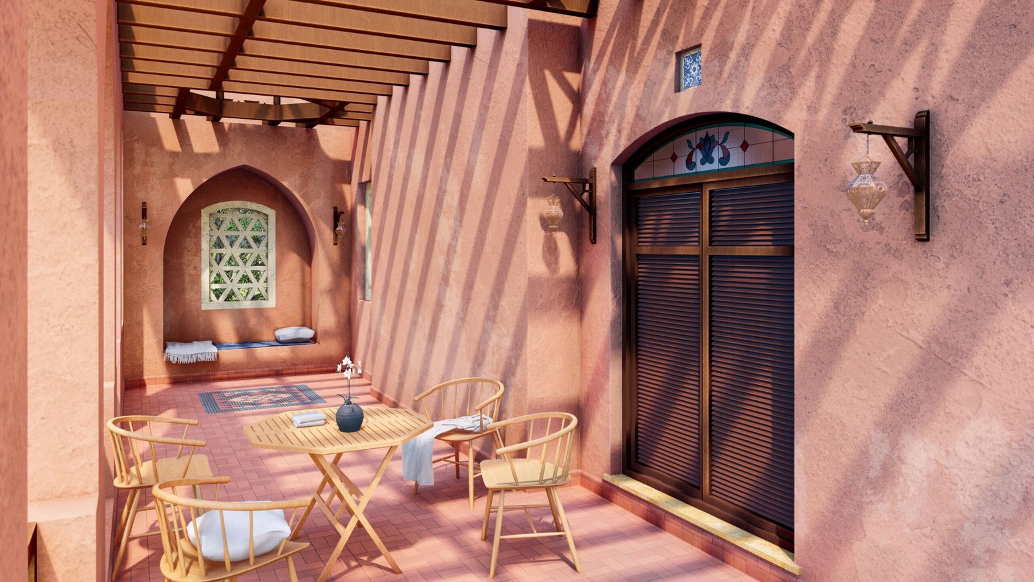
PROJECT NAME:
LOCATION
DATE
SHARE
: A Family Desert Farmhouse
: Saudi Arabia
: 2021
A Family Desert Farmhouse
This project is a Family Desert Farmhouse designed to be constructed using CEB made from its farm soil.
It was designed to be constructed with a load-bearing wall Structural system with domes and vaults roofing.
The building will have unique natural ventilation and cooling system that uses a matrix of three natural systems working together.
The project has an outside patio that works not only as a thermal regulator for the interior spaces but is also a vibrant heart for all family members, as it merges with the interior spaces of the house and interacts with them on various occasions.

